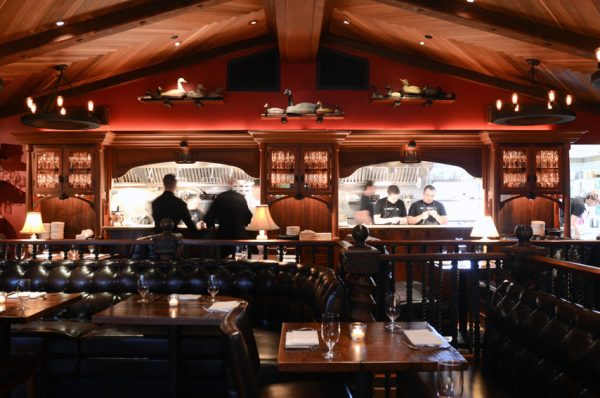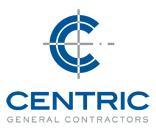There is no shortage of great restaurants in San Francisco and Napa Valley. It seems like every week, you can find announcements for new and exciting restaurants in EaterSF. If you are a restaurateur, you are thinking about the right chefs, desired location, preferred patrons, menu, pricing, promotion, and other details that will help you to differentiate yourself among the competition and realize your goals for success. In the back of your mind, you know you need to think about a whole other realm of your dream establishment – planning for the functionality of your space.

Located in St. Helena, the Goose and Gander boutique restaurant project entailed the interior remodel of an existing building.
As a builder who performs construction management and general contracting services in the greater Bay Area, we have a pretty clear understanding of the unique challenges associated with the construction of a new restaurant structure, remodel, or addition. Knowing there are a number of restaurateurs in our area, we decided to write this post to encourage continued growth of new restaurants and our waistlines!
Here are six key areas when planning the design and construction of your restaurant project:
- Navigate your restaurant project with an experienced team: Owning and operating a restaurant requires familiarity with the area’s building codes. Building codes tend to be very specific and subject to regular changes. You will find that there is a level of sophistication in these codes and you’d be best served by hiring design and/or construction professionals with restaurant experience. Identifying your team early on in the planning process with help to eliminate the hiccups that occur during the plan review and construction phases. A qualified team will help you move through the challenges and allow you to open your doors on time.
- Describe the desired project scope: Are you planning a new restaurant? Or, are you considering a remodel, addition or both? Each project type creates different design and construction scenarios for consideration. For example, if you are thinking about a restaurant addition, do you plan on remaining operational during construction? If you are planning a remodel, will you close your business for a period of time? Thinking about the details of your required scope will help you and your team to carefully plan for needed activities.
- Identify what’s in your kitchen: What equipment do you need to ensure restaurant operations will run smoothly? From heavy kitchen equipment to the table top, look for suppliers or dealers who have the equipment you need. In some cases, you may not be able to receive the equipment for a few months. Make sure you identify the equipment which may not be immediately available and include these dates into your project schedule. Make sure your contractor works with these vendors to ensure proper installation. Inquire about any available training, operational instructions, and equipment warranties. Organize and gather equipment information for your reference.
- Consider the construction site: Building in the greater Bay Area requires careful evaluation of the planned construction site. Narrow roads, vehicle congestion and the sheer mass of people provide a range of challenges. Get a clear picture on where your construction team will stage and sequence their operations. Make sure the team has logistal plan that specifically addresses your restaurant project site.
- Identify and communicate your schedule requirements. A lot of times, project scope definition involves discussion about the project’s duration. If you are working on a complete restaurant remodel, you may require an accelerated schedule to make sure your business does not endure prolonged downtime. Maybe you want construction to occur during a slow time during the year. You may be operational during construction; how will your team reduce the impact to patrons? Whatever the circumstance, restaurant project schedules require a sharpened focus on schedule and activity sequencing.
- Ensure a safe work environment. Make sure your building team has a safety program in place. The program needs to be understood by all personnel working on your project. If your restaurant will remain in operation during construction, make sure the team has a plan to ensure all employees and patrons have secure passage in and out of your establishment. In addition, the Building Inspector will assure construction meets the minimum standards established by the State of California so that patrons enjoy a certain level of safety. Work with the Building Inspector and get an understanding what they are looking for prior to construction. Schedule job site visits with your Building Inspector to make sure your project remains in check.
Are you currently planning a restaurant project? Maybe you’ve been through the process in the past. Share your experience! Your insight is helpful to our readers!
